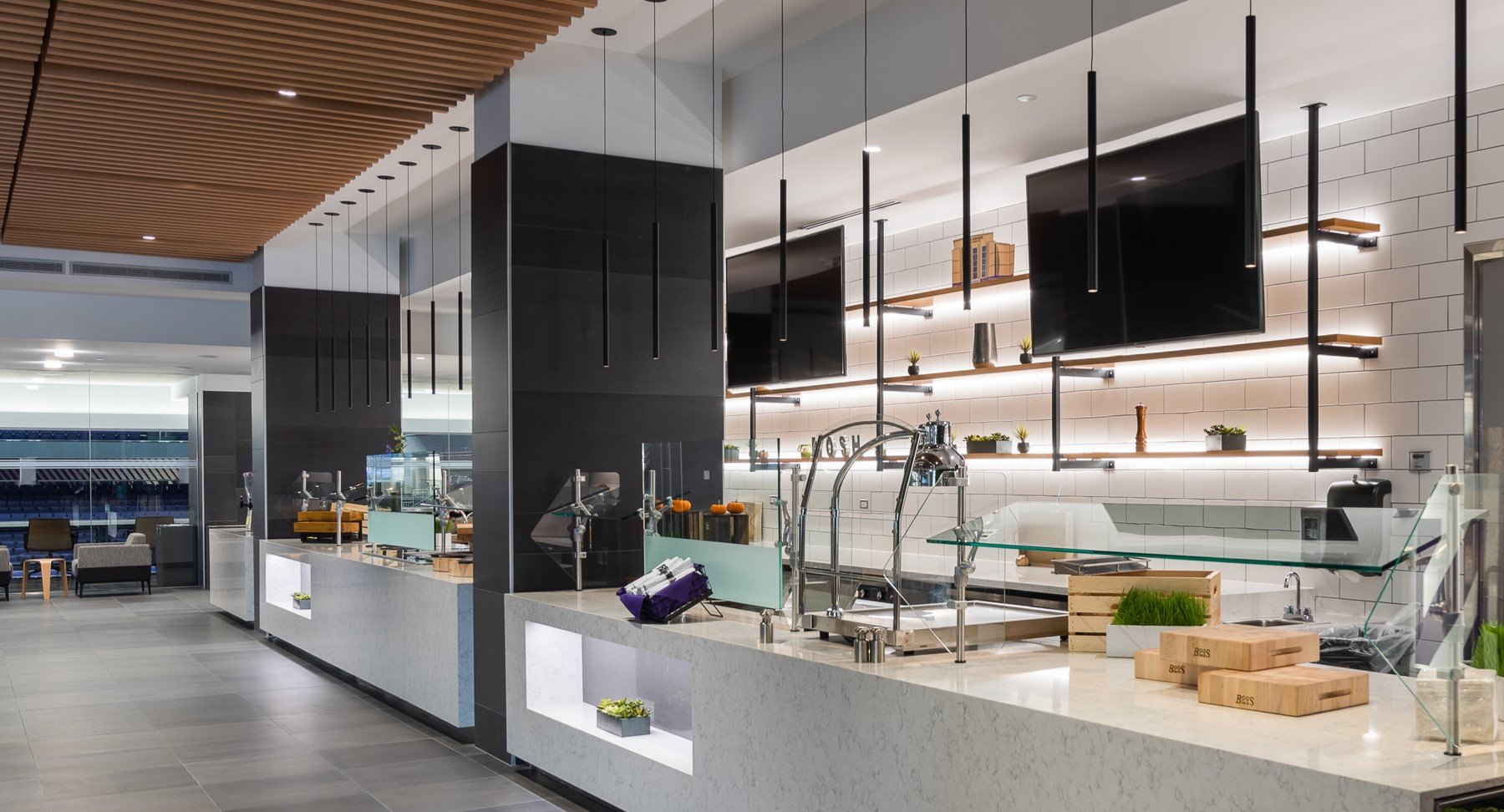Northwestern University
Welsh-Ryan Arena

Pivotal was pleased to be part of the design team overseeing the extensive renovation of Northwestern University’s (NU) Welsh-Ryan Arena. The renovation enhances the fan experience with spacious modern lobbies, concessions, and premium club dining areas. The arena is equipped with state-of-the-art offices, a media suite, locker rooms, training, and hydrotherapy facilities.
The lighting designs fully integrate with the architecture, accentuating the clean and modern aesthetic while maximizing visual comfort for occupants. Pivotal worked closely with the design team to highlight branding locations. LED sources with a custom diode mix accurately and vibrantly reproduce NU’s signature purple color on the historic building facade.
Interfacing with the university's existing campus systems, a fully addressable lighting control system supports maximum programming flexibility and provides remote monitoring and maintenance alerts to the facility staff.
LOCATION:
Evanston, Illinois
SIZE:
210,650 square feet
PROJECT PARTNERS:
Affiliated Engineers, Inc.
Hellmuth, Obata + Kassabaum, Inc.
LEED® STATUS:
LEED Gold








