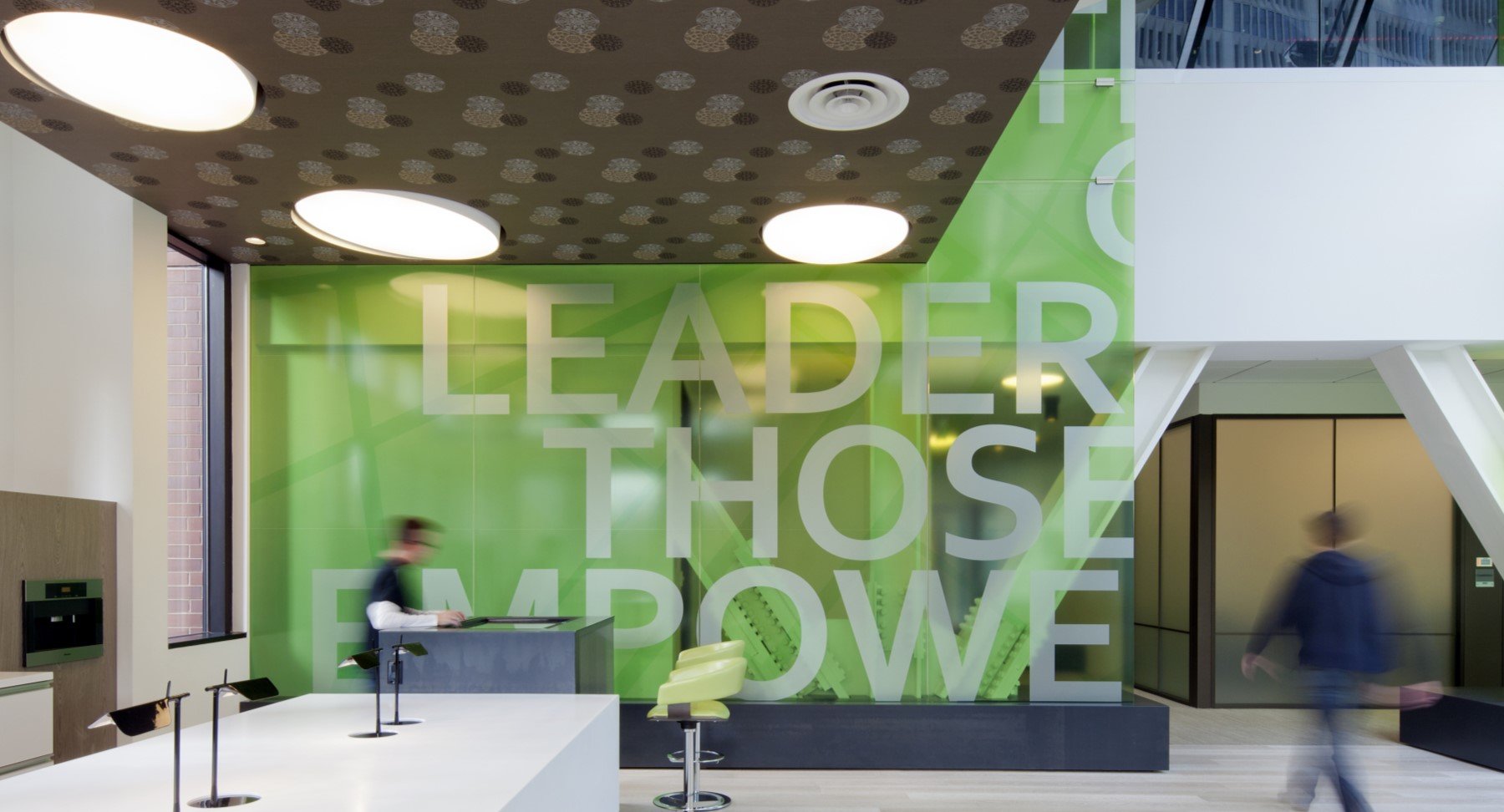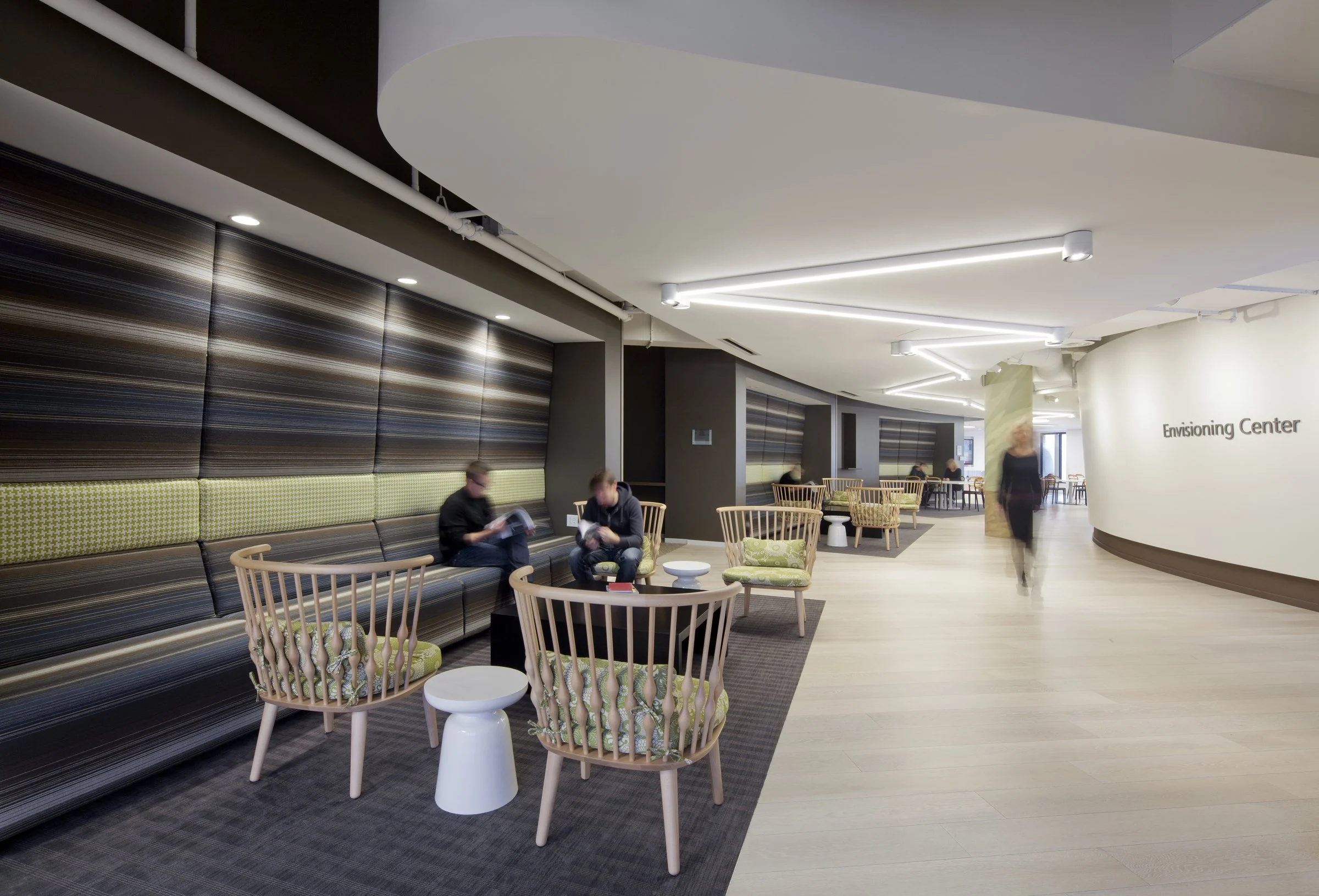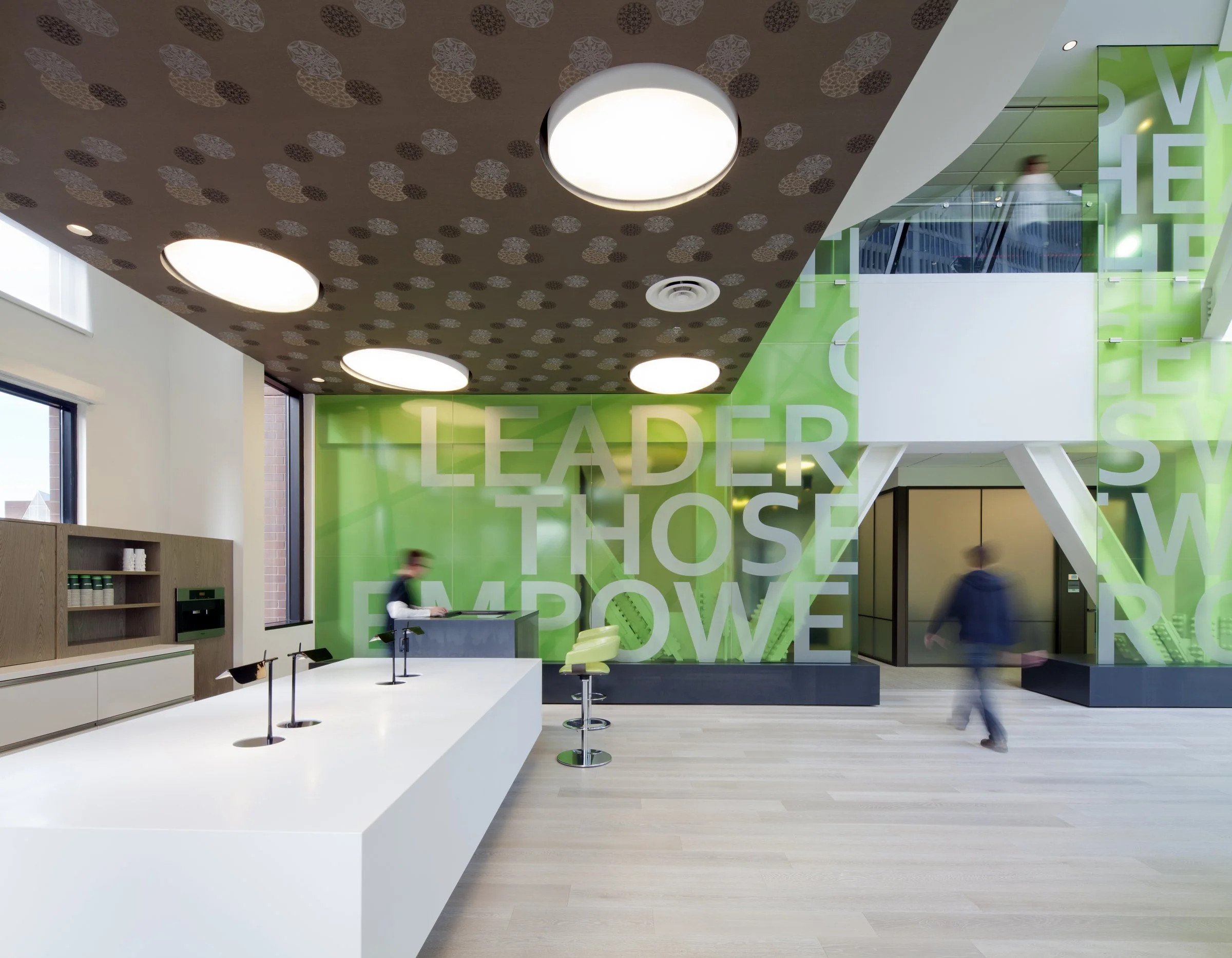Microsoft Corporation
Cambridge Office and Envisioning Center

Pivotal provided architectural lighting design and daylighting analysis for this five-story office and envisioning center, aimed at encouraging the new workspace paradigm that fosters open-plan offices, mobile employees, and collaborative work environments. The lighting differentiates spaces and serves as a wayfinding tool with specific lighting styles supplying circulation and specifying public areas.
With heavy reliance on LED and varied linear fluorescent sources, the project produced a power density nearly 25% below ASHRAE 90.1 energy code requirements. Advanced lighting controls, including digitally addressable intelligent dimming ballasts and LED drivers, increase work environment flexibility and significant energy savings.
LOCATION:
Cambridge, Massachusetts
SIZE:
83,000 square feet
PROJECT PARTNERS:
SKB Architects
LEED® STATUS:
LEED Silver
AWARDS:
2013 Edwin F. Guth Memorial Award for Interior Lighting Design, National and Local Awards - IES




